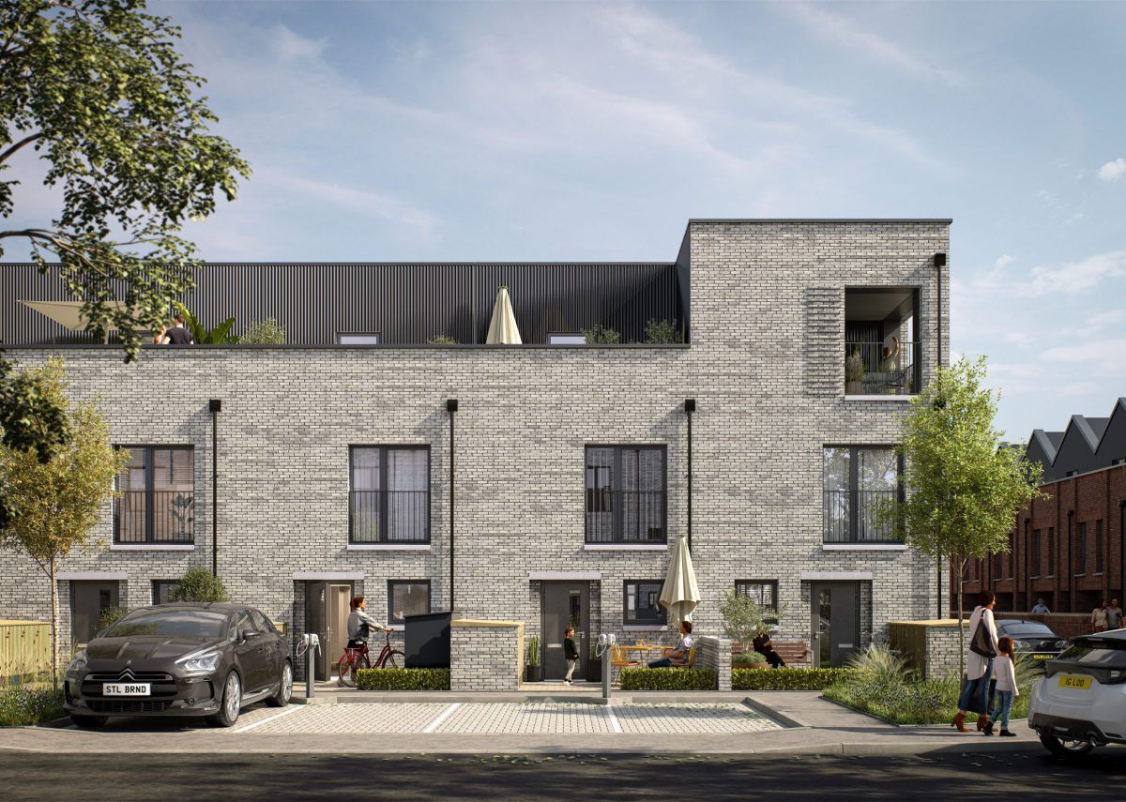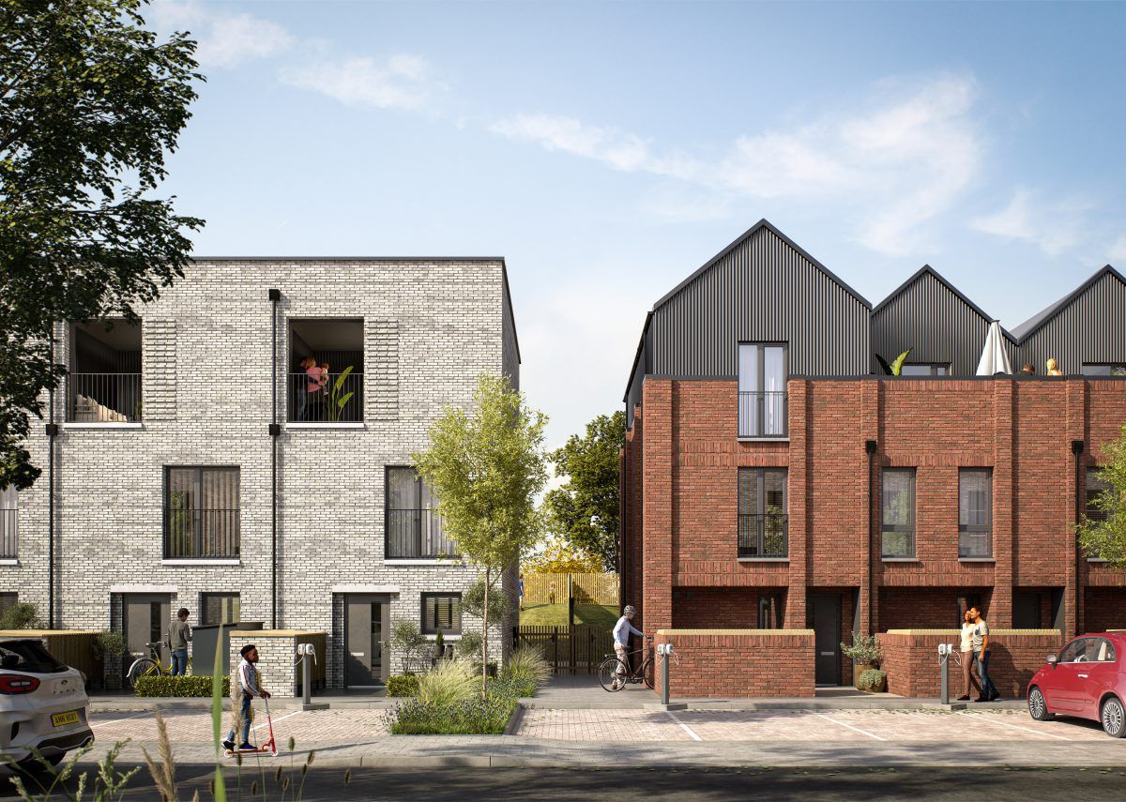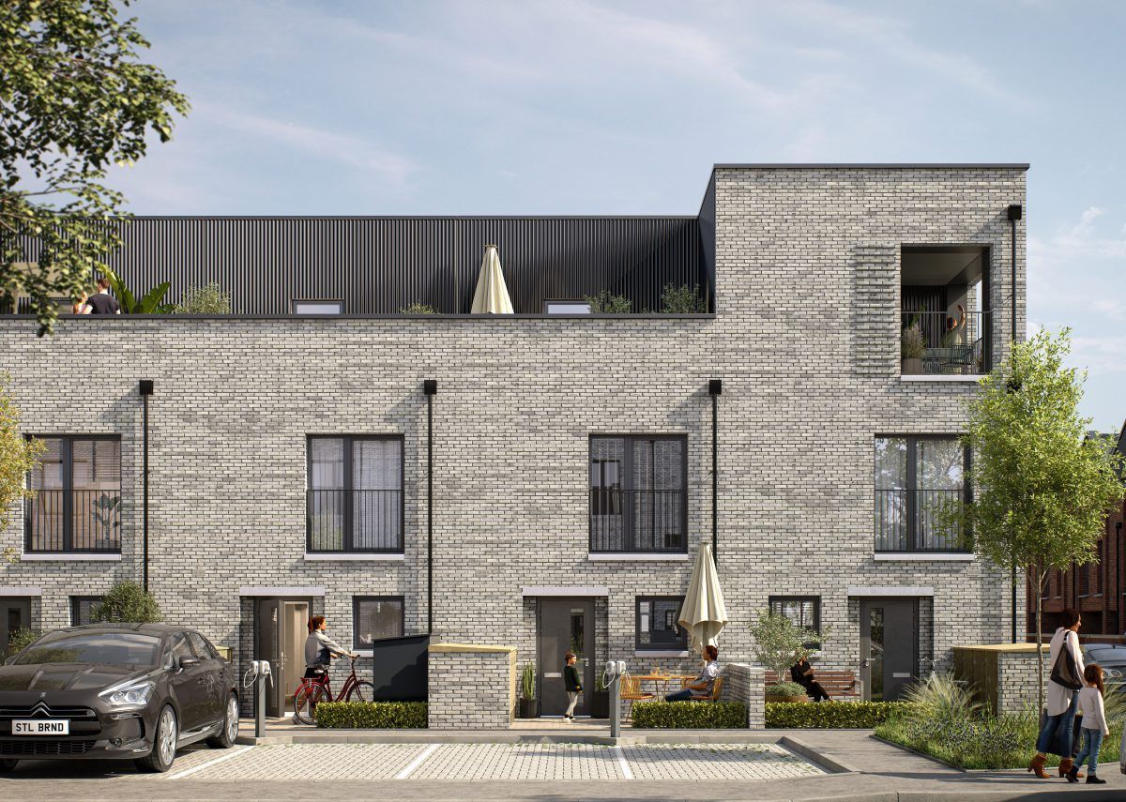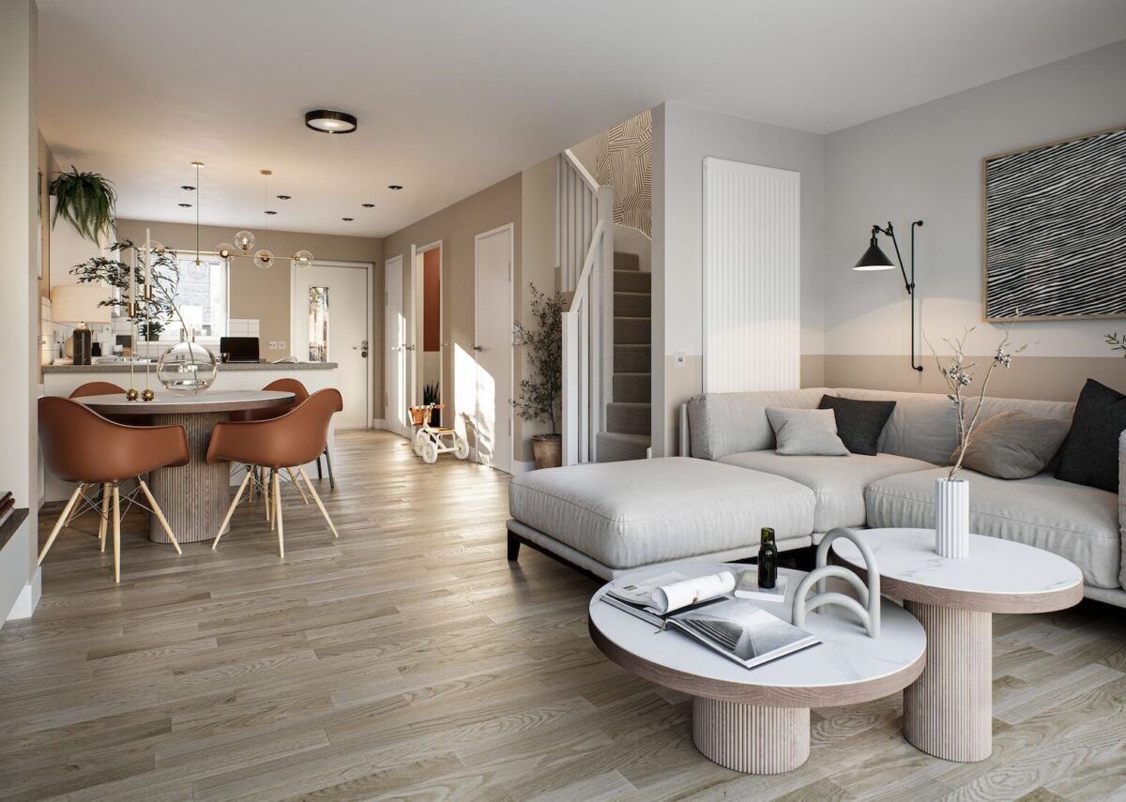HOUSE
TYPE 2

TYPE 2
3 BEDROOM TOWNHOUSE
Plots 12–22
A contemporary three storey home designed only for Dundashill.
FLOORPLAN
Kitchen/Dining
3.14 x 5.82M / 18.2M
10.30 x 19.09FT / 195.9FT
Living Room
4.42 x 2.53M / 11.2M
14.50 x 8.30FT / 120.6FT
Store 1
1.19 x 0.93M / 1.1M
3.90 x 3.05FT / 11.8FT
Store 2
1.24 x 0.90M / 1.1M
4.07 x 2.95FT / 11.8FT
WC
1.17 x 1.78M / 2.1M
3.84 x 5.84FT / 22.6FT
These show a typical Type 2 home; please speak with Clyde who can provide a Floorplan for each plot
Bedroom 1
4.42 x 2.53M / 11.2M
14.50 x 8.30FT / 120.5FT
Bedroom 2
4.47 x 2.85M / 12.7M
14.67 x 9.35FT / 136.7FT
Bathroom
1.71 x 2.67M / 4.6M
5.61 x 8.76FT / 49.5FT
Hall
1.38 x 2.71M / 3.7M
4.53 x 8.89FT / 39.8FT
These show a typical Type 2 home; please speak with Clyde who can provide a Floorplan for each plot
Bedroom 3
4.47 x 2.53M / 11.3M
14.67 x 8.30FT / 121.6FT
Shower Room
1.71 x 1.54M / 2.6M
5.61 x 5.05FT / 28.0FT
Thermal Store
1.73 x 1.00M / 1.7M
5.68 x 3.28FT / 18.3FT
Hall
1.39 x 2.71M / 3.8M
4.56 x 8.89FT / 40.9FT
Terrace
4.48 x 2.69M / 12.1M
14.70 x 8.83FT / 130.2FT
These show a typical Type 2 home; please speak with Clyde who can provide a Floorplan for each plot
360° tour
These show a typical Type 2 home; please speak with Clyde who can provide a Floorplan for each plot
Townhouse living
A contemporary 3 storey home designed only for Dundashill. Open plan living, dining and kitchen to the ground floor, with a WC and storage space. Large windows to the rear bring lots of daylight to the living space, which opens onto the garden studio. A washer dryer is positioned in the under stairs cupboard. On the first floor, you’ll find two double bedrooms and a family bathroom. The top floor has a studio space comprising a double bedroom, shower room, and south facing feature roof terrace. A cupboard containing the heat pump hot water cylinder is positioned on this floor too. See our Green Homes page for more details on this and other low carbon features of your home.
Click here to download the specification of the fittings and finishes.
At a glance
– Designed by Stallan Brand
– Open plan living, kitchen and dining
– South facing roof terrace
– Air source heat pump and solar panels
– Family bathroom
– Breakfast bar to the kitchen
– Allocated parking (EV enabled)
DUAL ASPECT TERRACE
4 BEDROOM TOWNHOUSE
Plots 1, 11, 23, 35, 36
TYPE 6
4 BEDROOM TOWNHOUSE
Plots 45, 51, 52, 60
TYPE 5
4 BEDROOM TOWNHOUSE
Plots 37–43
TYPE 4
3 BEDROOM TOWNHOUSE
Plots 70–79
TYPE 3
3 BEDROOM TOWNHOUSE
Plots 46–50; 53–59 and 61–69
TYPE 1
3 BEDROOM TOWNHOUSE
Plots 2–10 and 24–34






Clyde Property is managing the sales process at Maltings Wynd, Dundashill. If you are interested in any of our homes or would just like to find out more, please contact Millie Gibbons at Clyde Property’s West End branch by filling out the form or calling on 0141 576 1777.

All reasonable care has been taken in the preparation of the contents of this website. However, such information can be subject to change as homes are completed. Particulars are for illustration only and should be treated as general guidance only and do not form part of a contract of sale. To read more, click here
Any personal data collected will be held in accordance with our privacy policy

