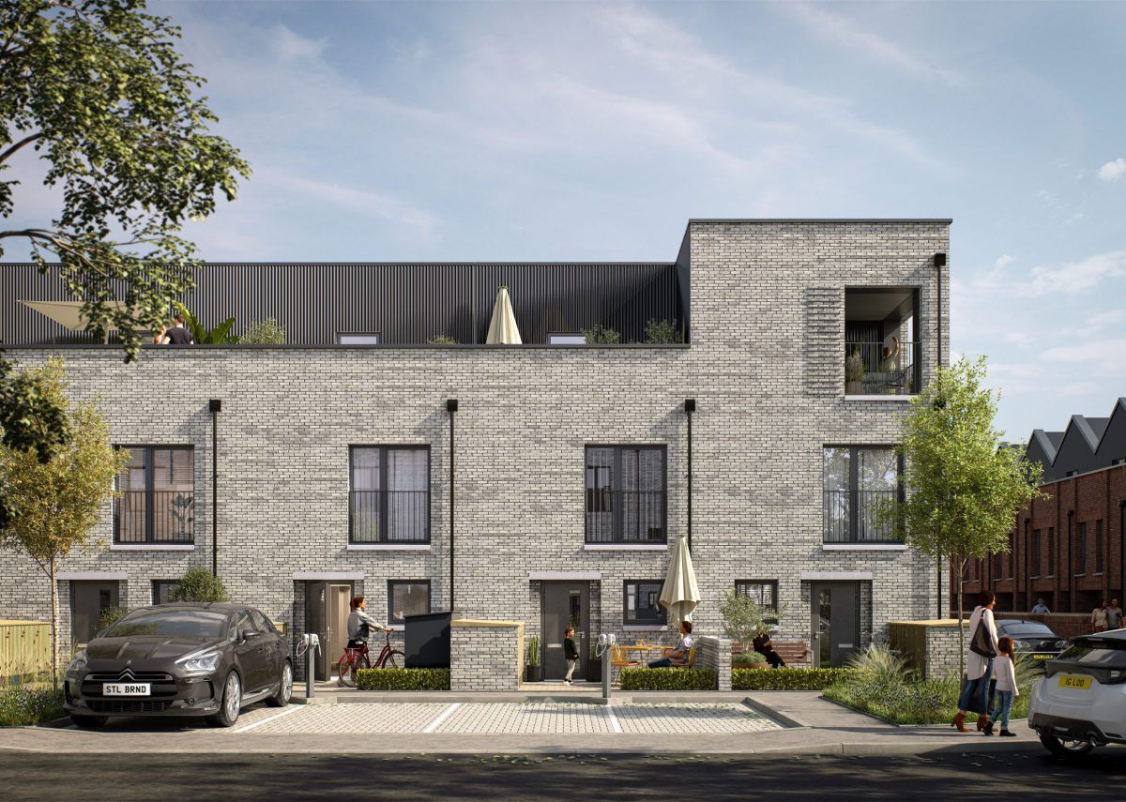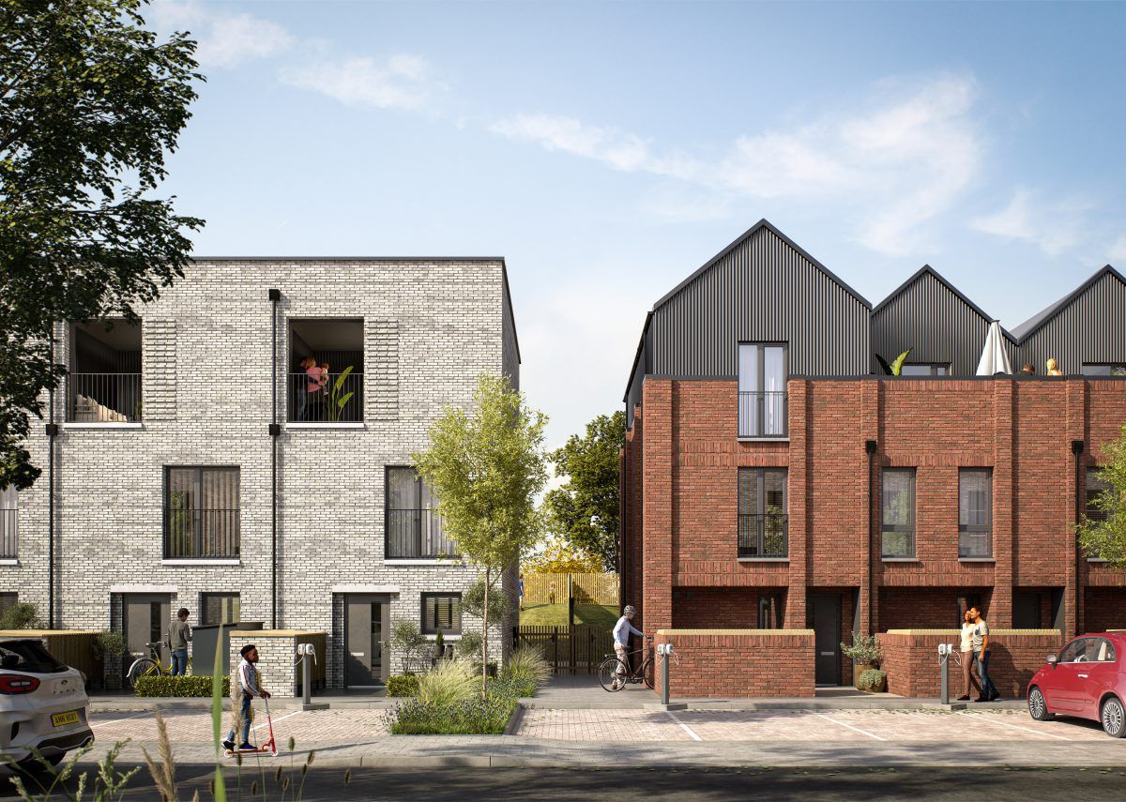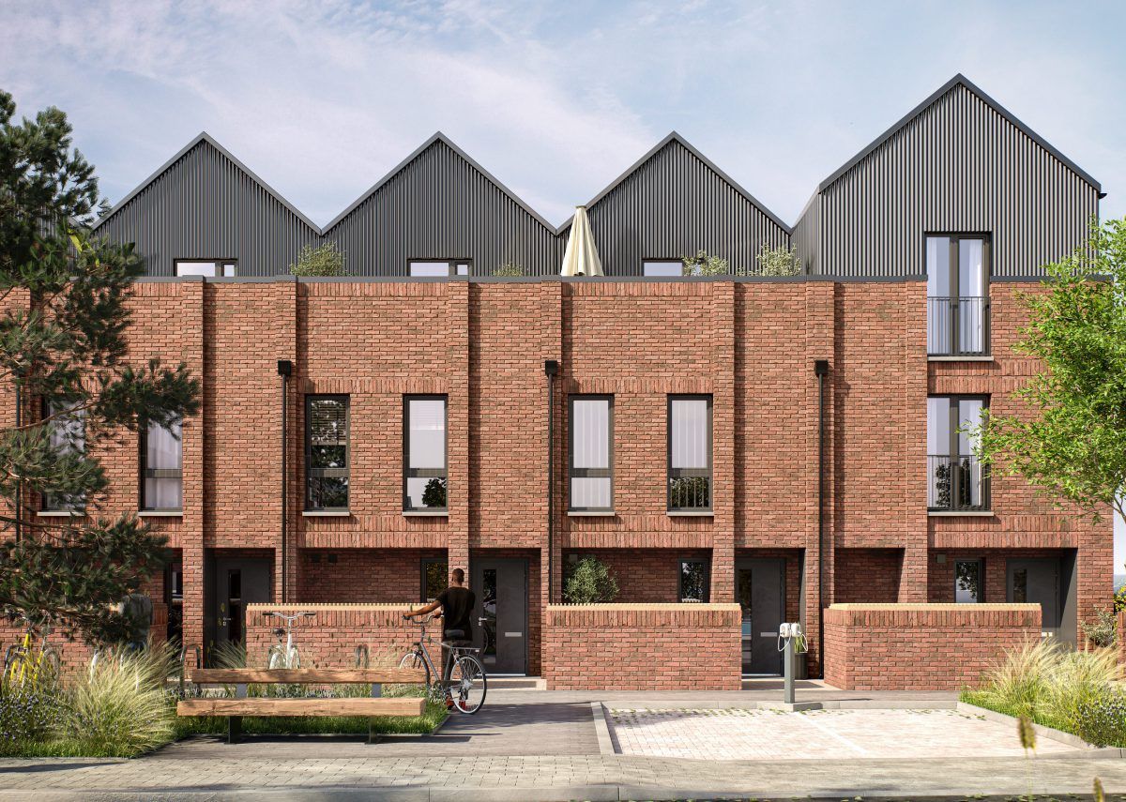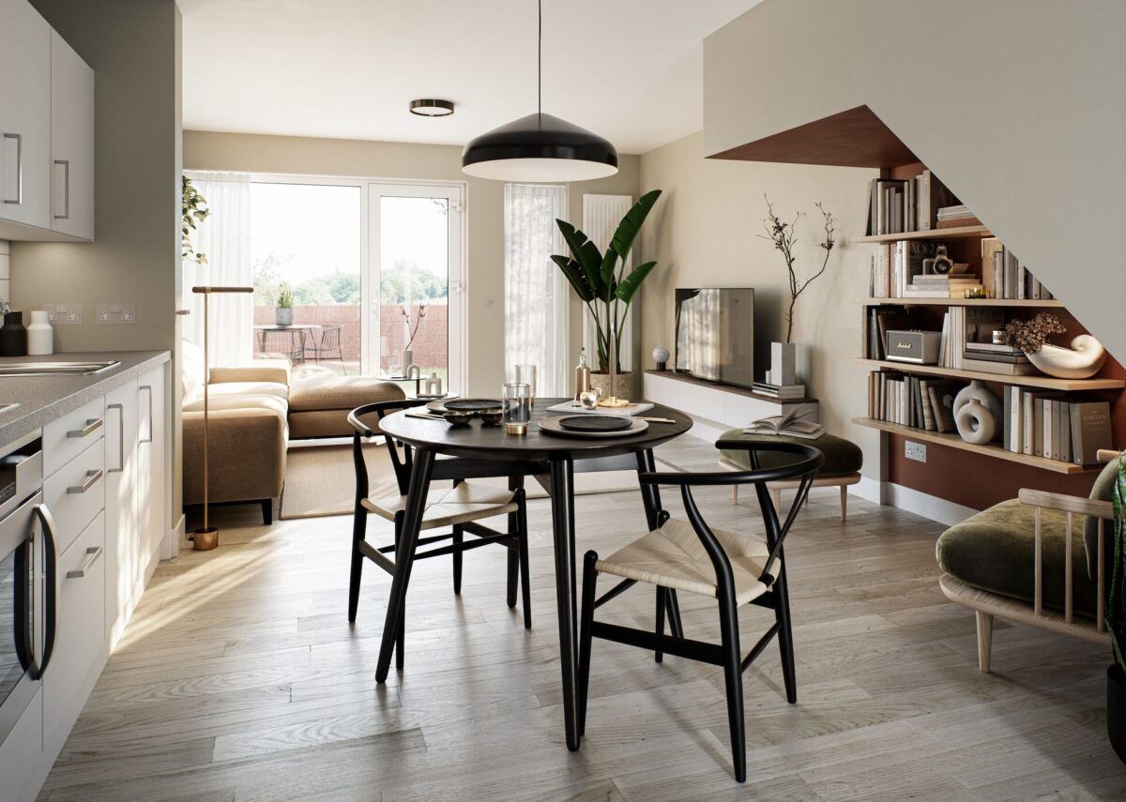HOUSE
TYPE 3

TYPE 3
3 BEDROOM TOWNHOUSE
Plots 46–50; 53–59 and 61–69
A contemporary three storey home designed only for Dundashill.
FLOORPLAN
Kitchen/ Dining
3.58 x 4.14M / 13.42M
11.75 x 13.58FT / 144.45FT
Living
2.80 x 4.09M / 11.19M
9.19 x 13.42FT / 120.45FT
Lobby
2.17 x 1.96M / 4.58M
7.12 x 6.43FT / 49.3FT
WC
1.90 x 1.12M / 2.11M
6.23 x 3.67FT / 22.71FT
Pantry
1.50 x 0.71M / 1.06M
4.92 x 2.33FT / 11.41FT
Store 1
0.25 x 0.71M / 0.18M
0.82 x 2.33FT / 1.94FT
These show a typical Type 3 home; please speak with Clyde who can provide a Floorplan for each plot
Bedroom 1
2.82 x 4.14M / 11.7M
9.25 x 13.58FT / 125.94FT
Bedroom 2
2.62 x 4.14M / 10.84M
8.60 x 13.58FT / 116.68FT
Bathroom
2.34 x 1.72M / 3.79M
7.68 x 5.64FT / 40.8FT
Utility
0.95 x 1.72M / 1.64M
3.12 x 5.64FT / 17.65FT
Hall
1.19 x 3.45M / 3.87M
3.90 x 11.31FT / 41.66FT
These show a typical Type 3 home; please speak with Clyde who can provide a Floorplan for each plot
Bedroom 3
2.82 x 4.14M / 11.69M
9.25 x 13.58FT / 125.83FT
Shower Room
1.11 x 2.30M / 2.51M
3.64 x 7.55FT / 27.02FT
Store 2
0.92 x 1.16M / 1.07M
3.02 x 3.81FT / 11.52FT
Hall
1.79 x 3.09M / 2.37M
5.87 x 10.14FT / 25.51FT
Terrace
2.54 x 4.15M / 10.56M
8.33 x 13.62FT / 113.67FT
These show a typical Type 3 home; please speak with Clyde who can provide a Floorplan for each plot
360° tour
These show a typical Type 3 home; please speak with Clyde who can provide a Floorplan for each plot
Townhouse living
A contemporary 3 storey home designed only for Dundashill. Open plan living and kitchen to the ground floor, with a pantry space to the side. Large windows to the rear bring lots of daylight to the living space, which opens onto the garden studio. Separate entrance lobby with WC. On the first floor, you’ll find two double bedrooms, a bathroom and separate utility room with washer dryer. The top floor has a studio space comprising a double bedroom, shower room and area for home working, which opens onto the feature roof terrace. A cupboard containing the hot water cylinder and storage space is positioned on this floor too. See our Green Homes page for more details on this and other low carbon features of your home. Shelving positioned around the home for storage and display.
Click here to download the specification of the fittings and finishes.
At a glance
– Designed by Ann Nisbet Studio
– Open plan living
– South or west facing roof terrace
– Air source heat pumps and solar panels
– Kitchen pantry
– Utility room with washer dryer
– Allocated parking (EV enabled)
DUAL ASPECT TERRACE
4 BEDROOM TOWNHOUSE
Plots 1, 11, 23, 35, 36
TYPE 6
4 BEDROOM TOWNHOUSE
Plots 45, 51, 52, 60
TYPE 5
4 BEDROOM TOWNHOUSE
Plots 37–43
TYPE 4
3 BEDROOM TOWNHOUSE
Plots 70–79
TYPE 2
3 BEDROOM TOWNHOUSE
Plots 12–22
TYPE 1
3 BEDROOM TOWNHOUSE
Plots 2–10 and 24–34






Clyde Property is managing the sales process at Maltings Wynd, Dundashill. If you are interested in any of our homes or would just like to find out more, please contact Millie Gibbons at Clyde Property’s West End branch by filling out the form or calling on 0141 576 1777.

All reasonable care has been taken in the preparation of the contents of this website. However, such information can be subject to change as homes are completed. Particulars are for illustration only and should be treated as general guidance only and do not form part of a contract of sale. To read more, click here
Any personal data collected will be held in accordance with our privacy policy

